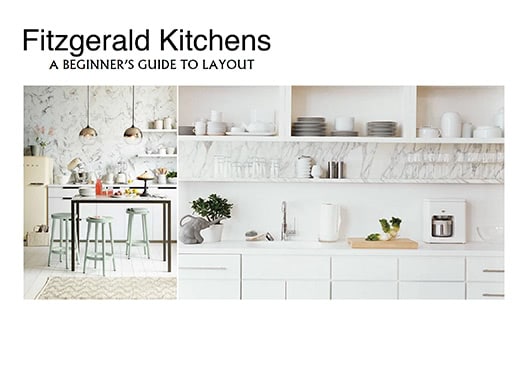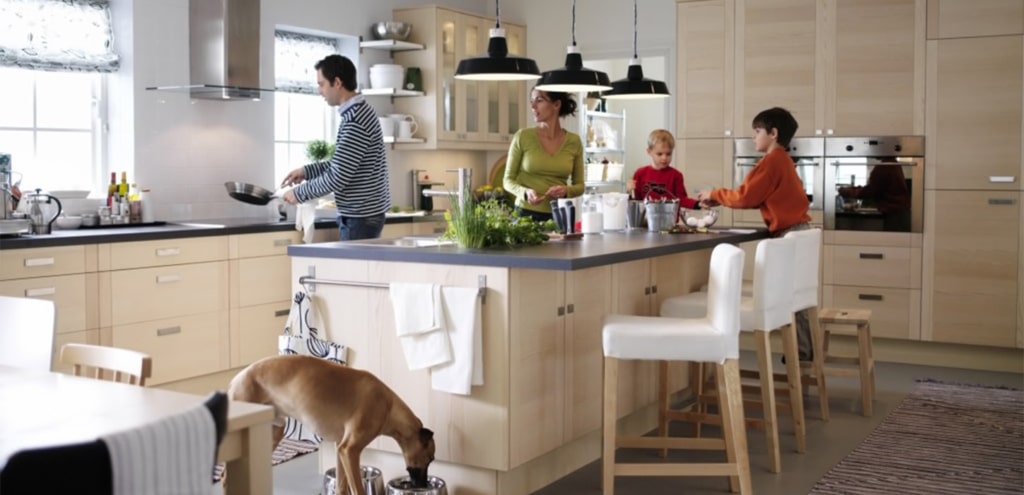
Introduction
Getting the layout right is an essential step to ensure that you have a kitchen that will be easy to navigate and practical to use.
Layout consists of more than placement of furniture and items however. In the kitchen, layout is also influenced by the use of appliances, storage, height and depth of work surfaces and even the height of its occupants.
By using the sections in this handy guide to assist you, you can be certain that you have covered all the variables to ensure the best possible kitchen for you and your home.
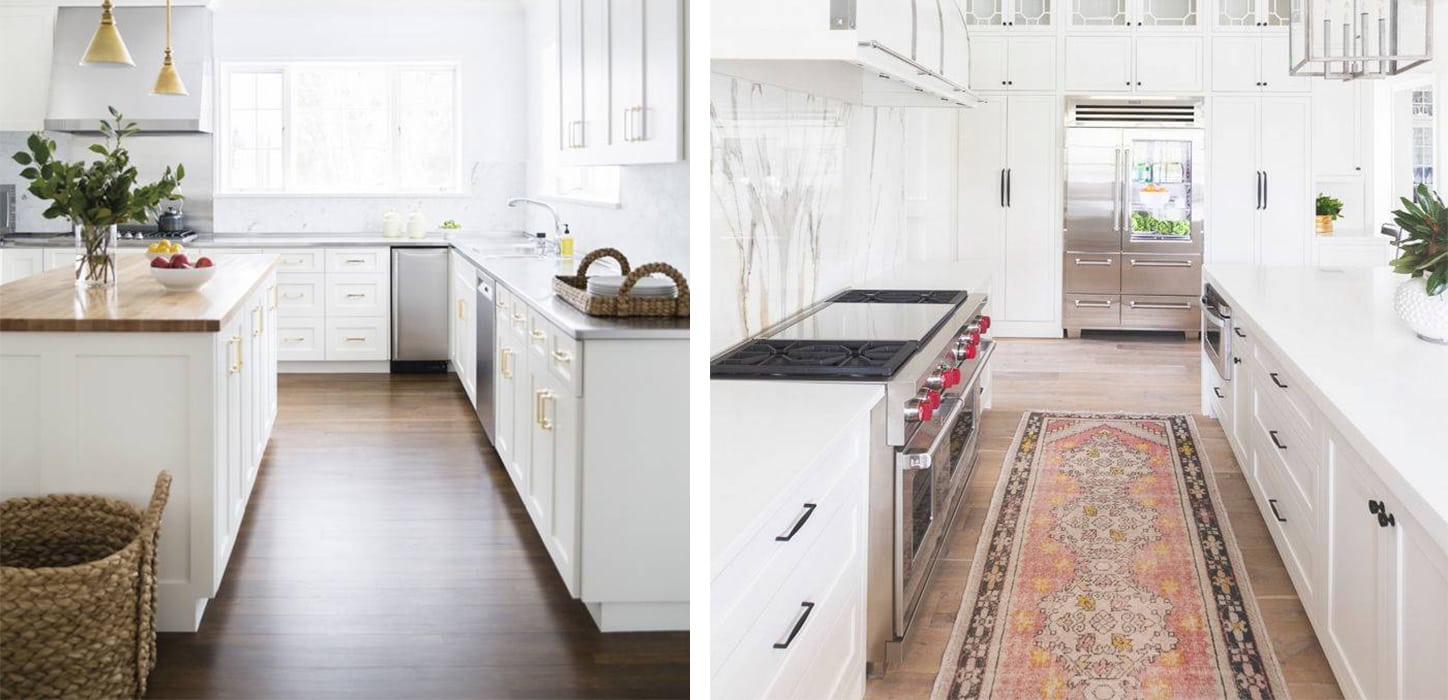
Click through to specific sections:
- The Work Triangle
- Layout Styles
- Ergonomics
- Eating and Prepping
- Custom Heights
- Wall Cabinet Height
- Walkways and Spacing
- Drawers vs Doors
- Appliances
- Top Tips for an Efficient Kitchen
- A Few Extra Notes on Layout
- Contact Us
The Work Triangle
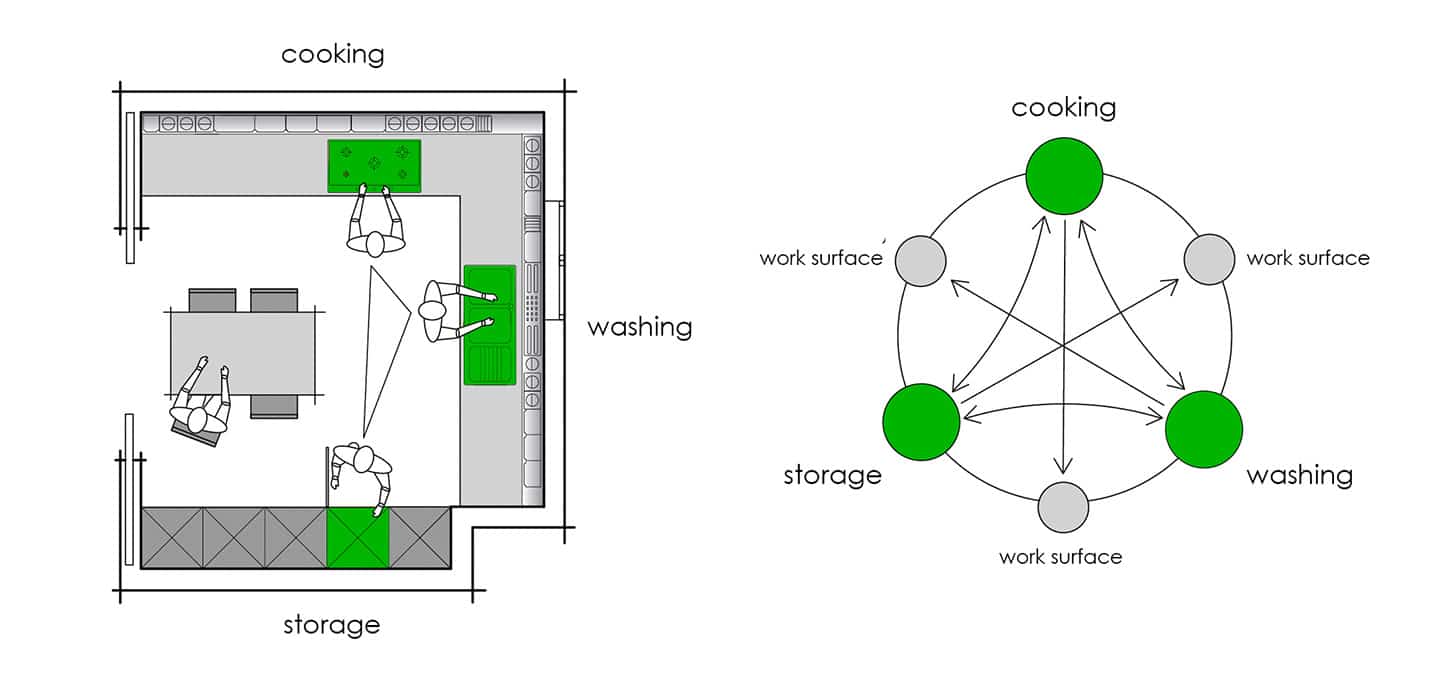
The first concept to look at when it comes to layout, is the work triangle.
The work triangle is the imaginary line drawn between the 3 major work stations in a kitchen: the cooker, the refrigerator and the sink.
This should create a triangle of which:
- no leg is less than 1.2m or more than 2.7m long;
- the sum of all 3 legs is between 4m and 7.9m;
- cabinets or other obstacles should not intersect the triangle by more than 30cm; and
- ideally there should be no traffic through the triangle.
Developed in the 1940’s by the University of Illinois School of Architecture, the model was initially used the emphasize cost reduction through standardized construction.
The main principle is that the 3 items should be close enough to each other to minimize steps and wasted energy, but far enough apart to ensure a safe and comfortable cooking environment.
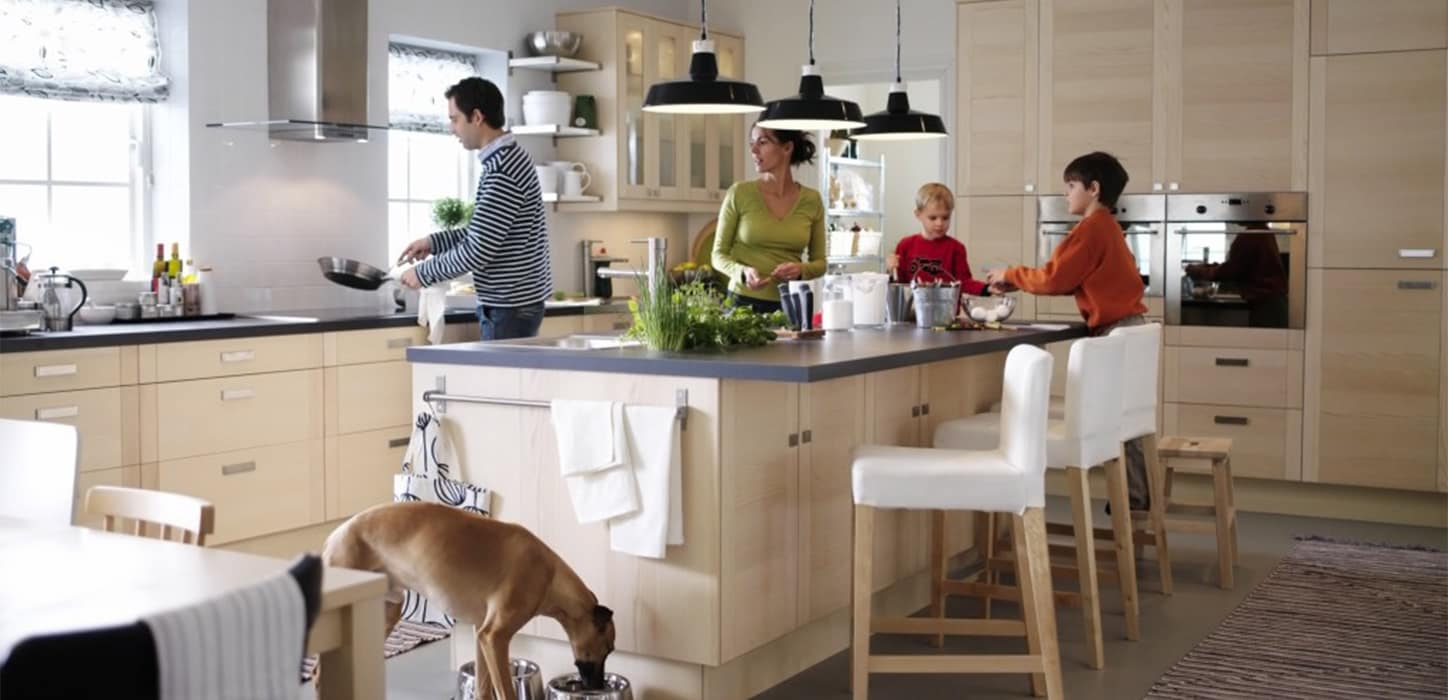
The original work triangle assumes that there are only 3 work stations in the kitchen and one cook. But modern kitchens could have more work areas and often have 2 or more people sharing cooking duties.
The work triangle should therefore be used as a guide, not a rule, the idea behind it being flow and efficiency.
Consider having more than 1 work triangle, connecting areas of activities in the kitchen and modeled on your lifestyle. And most importantly, always remember than your kitchen needs to fit your specific needs.
Layout Styles
All kitchens fall into 1 of 5 basic kitchen layout styles:
1. The Single Wall Kitchen
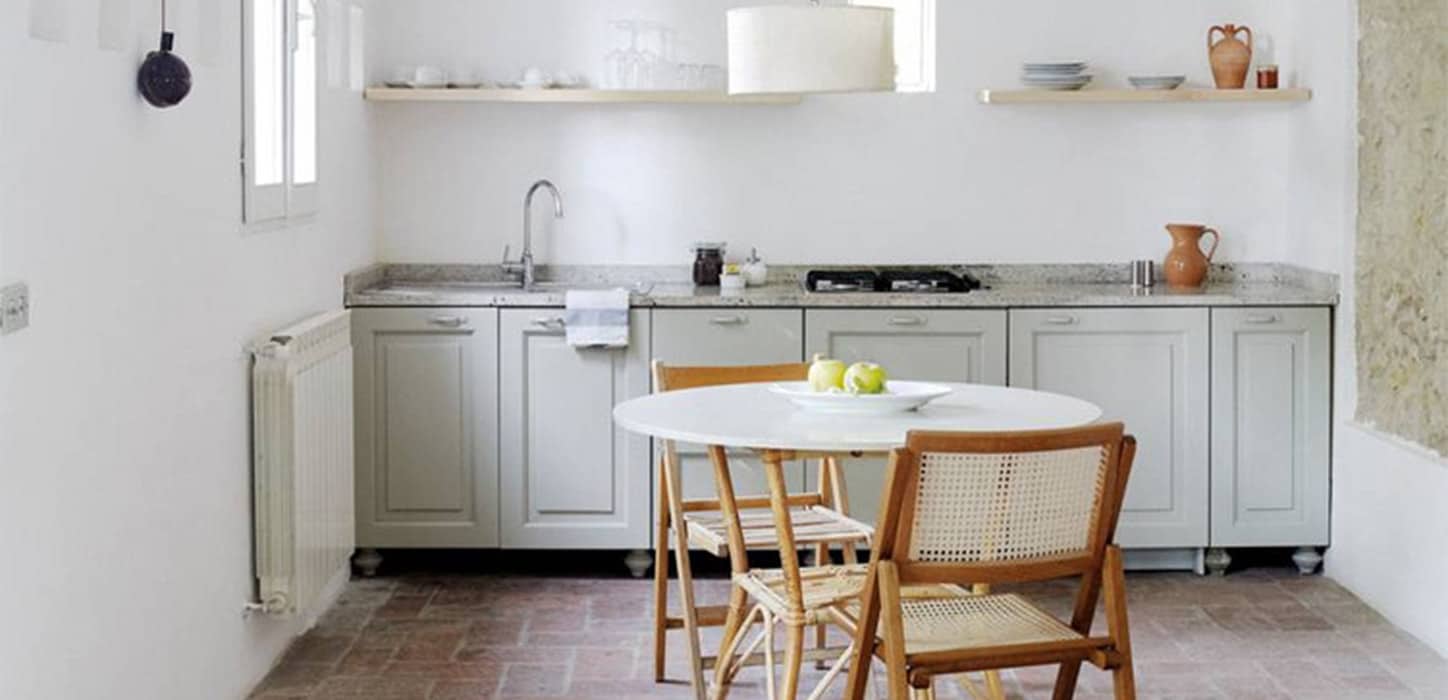
This layout is mostly found in smaller kitchens, although it is not an uncommon layout in a big, modern kitchen.
The single wall houses all of the major kitchen work areas in a single line.
This is the ideal layout for a narrow space and because you can maximize on the height by installing wall units, you won’t need to compromise on storage.
Pros
It is the best option for a small space or open-plan apartment.
Cons
The single wall kitchen is not the most efficient space for the serious cook since a work triangle cannot be achieved. It also tends to have fewer work surfaces.
2. The Galley Kitchen
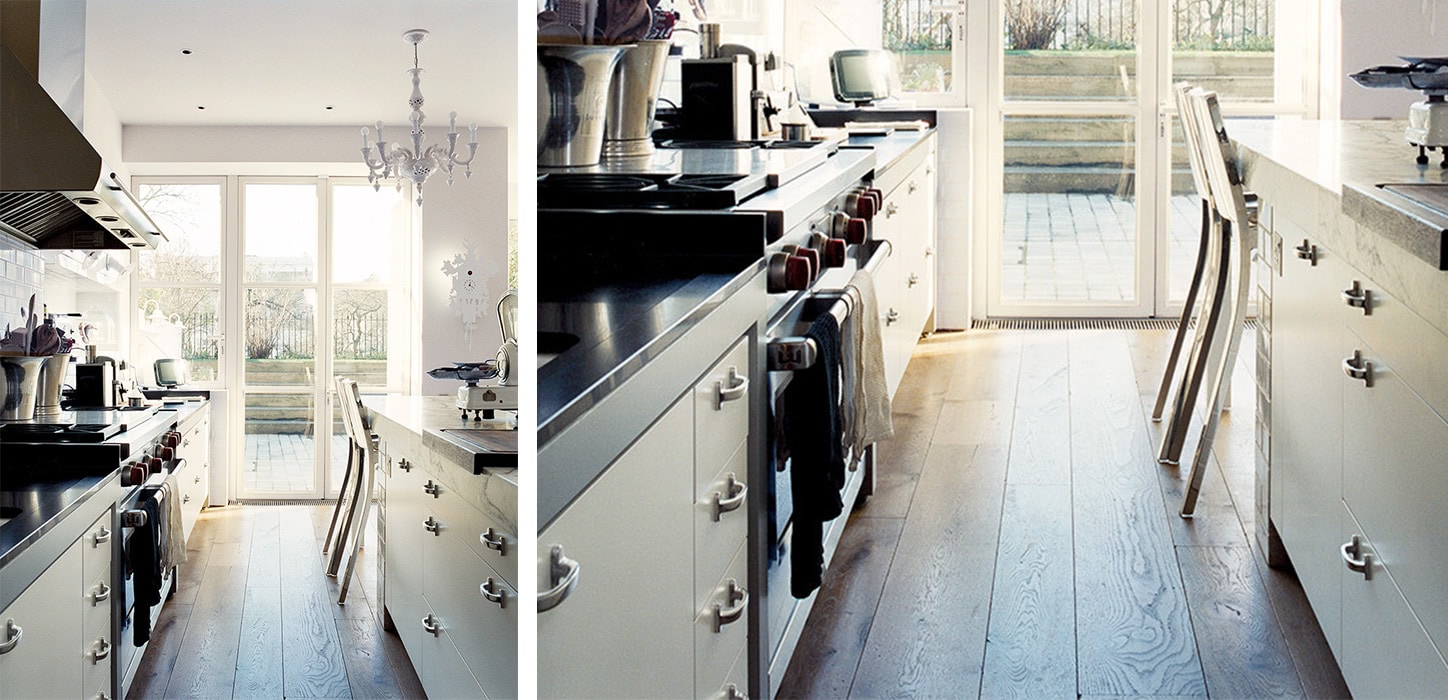
This type of kitchen consists of cabinetry and appliances along two parallel walls. Though it can be quite compact, the 2 walls have enough space for ample cabinetry while still having the opportunity to maximize natural light through a window or a glass door.
Pros
Still suitable for smaller kitchens, it can be a very efficient layout because it creates a work triangle.
Cons
The drawback of a galley kitchen, is that it usually has a thoroughfare to a back door on the one side which can pose a health risk should someone be cooking.
3. The U-Shaped Kitchen
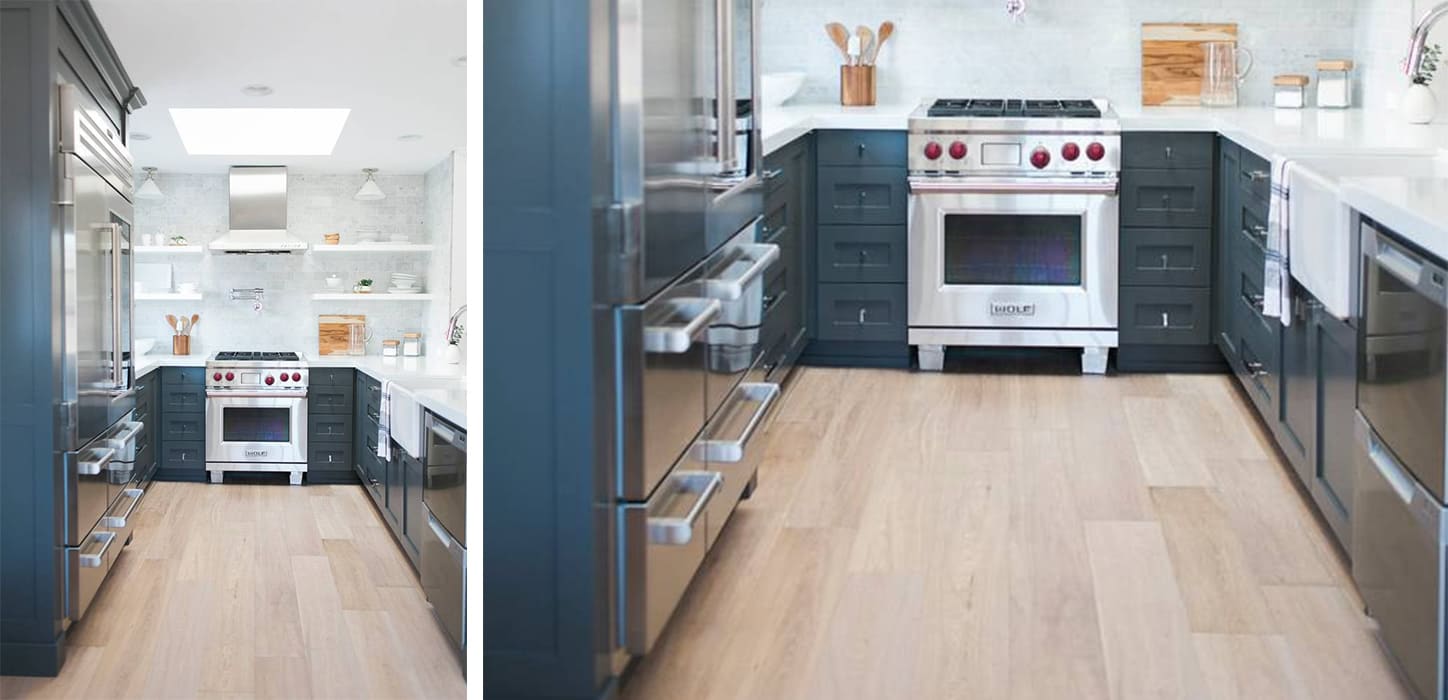
A popular layout for larger areas, this type of kitchen provides ample storage and workspace. The challenge is to make sure that the main work areas are close enough together for the room to remain efficient.
To prevent the space becoming too enclosed, resist having floor and wall cabinets all around. You can also incorporate a breakfast bar into this configuration, or have a kitchen table if space allows.
Pros
This layout provides ample storage and work space.
Cons
If the open central space is very big, the kitchen loses its efficiency through unnecessary movement between work areas on opposite sides of the kitchen.
4. The L-Shaped Kitchen
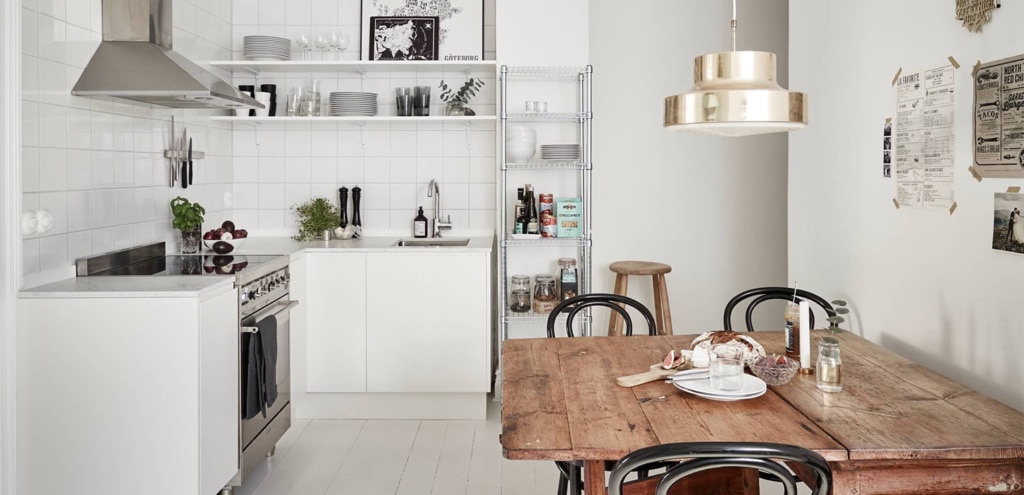
This layout is very efficient and ideally suited to smaller rooms or open-plan kitchens. The work triangle can be easily integrated to minimize unnecessary movement through the space and the 2 walls can provide ample storage options.
Pros
The open design allows for a seating area to be integrated.
Cons
Because only 2 areas exist for countertops, work surfaces can be a bit cramped.
5. The Island Kitchen
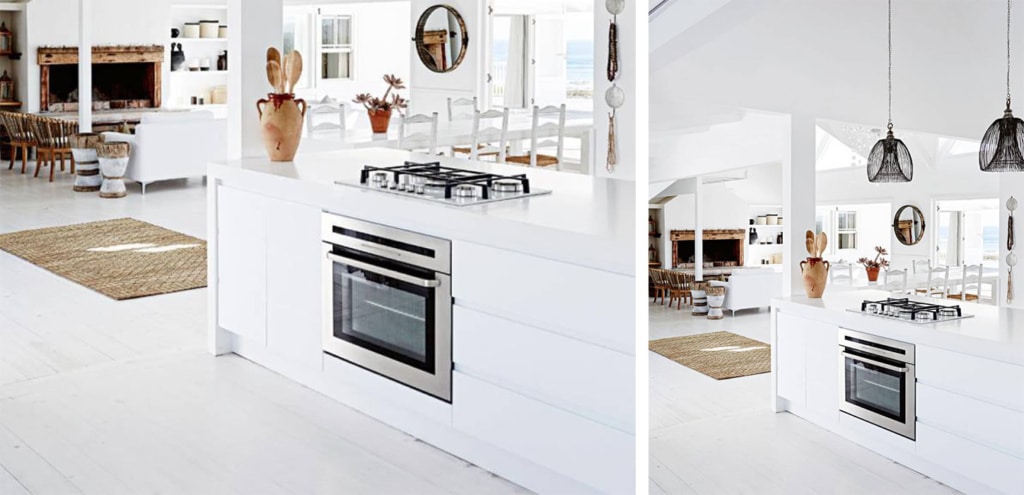
Adding work and seating space to an L-shaped or U-shaped kitchen, the very popular island unit is a great solution where space allows.
It can incorporate a hob, cooker, sink or work surface and a seating area.
Pros
A very social option for the cook who enjoys company in the kitchen or as part of an open-plan living area.
Cons
An island can be quite bulky and monolithic, which can make the kitchen look crowded.
Ergonomics
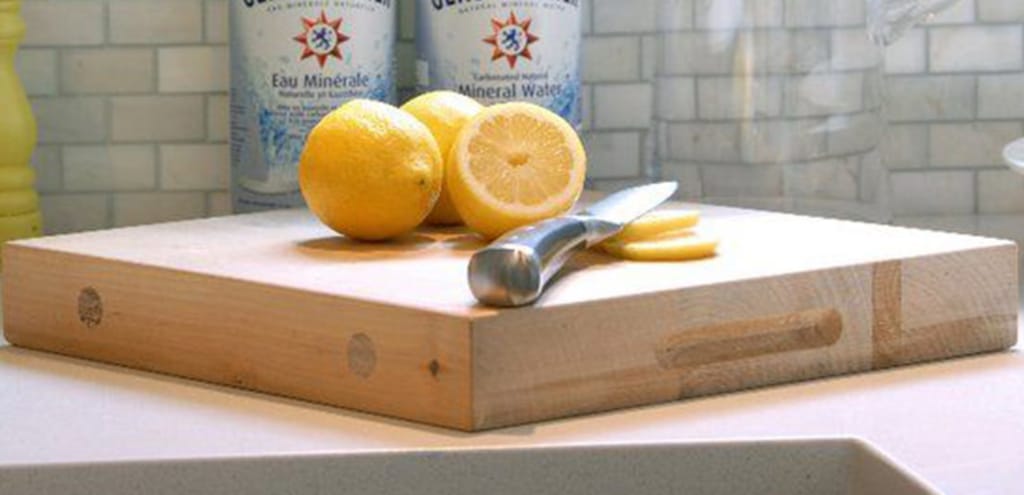
Human factors and ergonomics is the practice of designing products, systems or processes to take proper account of the interactions between them and the people who use them.
In a kitchen environment, this means that the efficiency in the room will be greatly determined by the placement of items, surfaces and appliances as well as the people who use the space. Let’s have a look at the best dimensions for furniture and fixtures in the kitchen.
Eating and Prepping
Kitchen Table
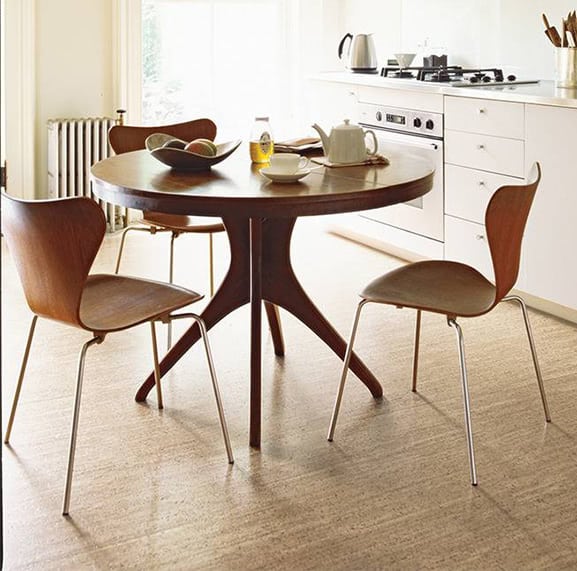
A kitchen table or other eat-only surface should have a height of 71 – 76cm and a chair height of 45cm.
Kitchen Counter
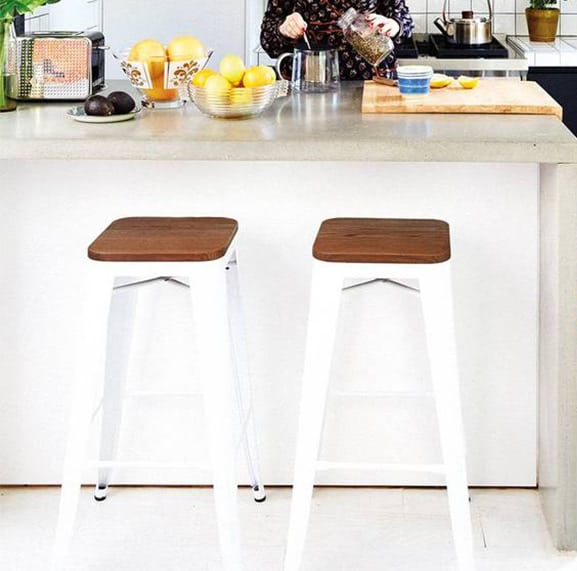
The standard height for a kitchen counter that is suitable for working while standing, is 89 – 100cm. If this surface is also being used for eating, then kitchen stools of 60cm high will be suitable.
Bar Counter
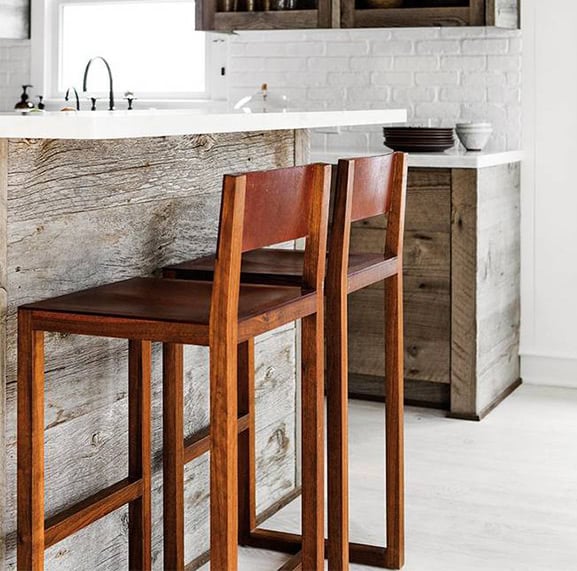
An bar counter is a very practical way to add an elevated dining space to a work surface. Standard height is 104 –109cm with bar stools of 75cm high.
Custom Heights
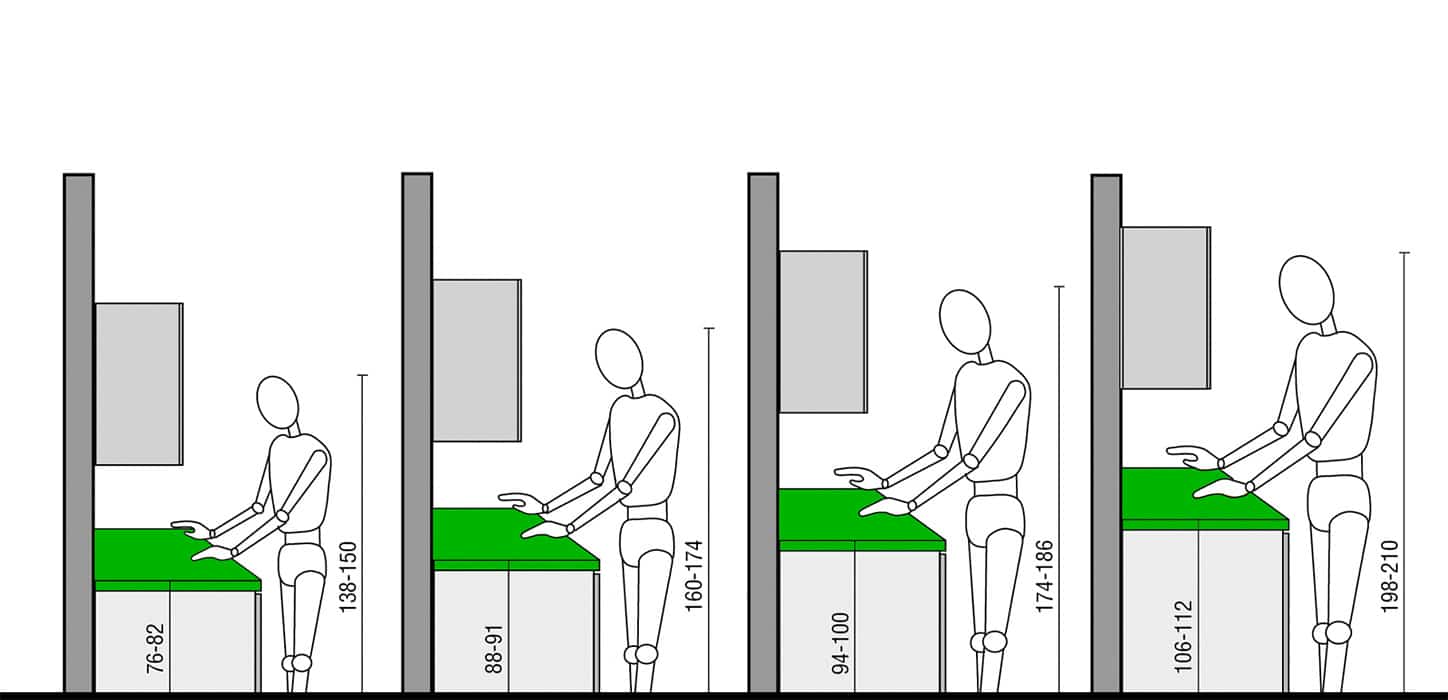
The standard heights on the previous page allow for people with a height of between 1.6m and 1.86m. But ergonomics teach us that there is no standard height when it comes to people, so depending on your height specifically, work surfaces especially have to be adjusted to ensure maximum comfort and efficiency.
Wall Cabinet Height
The maximum reach for most people will be between 180cm and 205cm, so any cabinets higher than that will only be accessible with a step ladder.
Flip-top cabinets are a great option, especially where the cabinets are in a walkway where open doors can cause injury.
Most upper cabinets are installed at 46cm – 48cm above counter height to allow for sufficient work space. By choosing shallower upper cabinets (less than 40cm) or slightly deeper counters (up to 70cm), you not only increase visibility on your work surface, but also ensure a comfortable reach into the back of the upper cabinets.
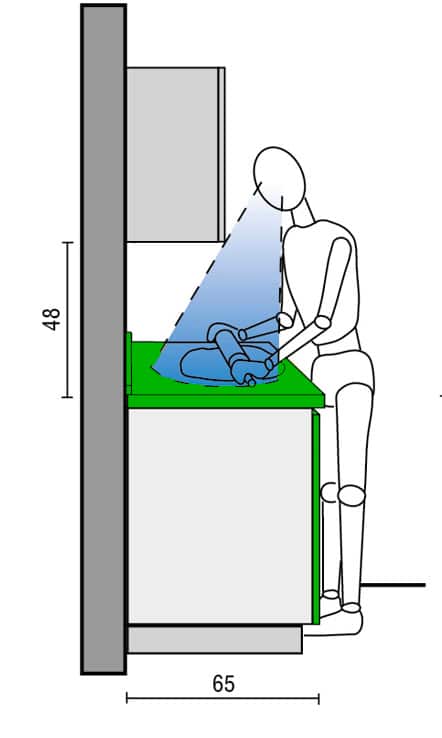
Walkways & Spacing
Getting the spacing right is a very important factor in how efficiently your kitchen will perform.
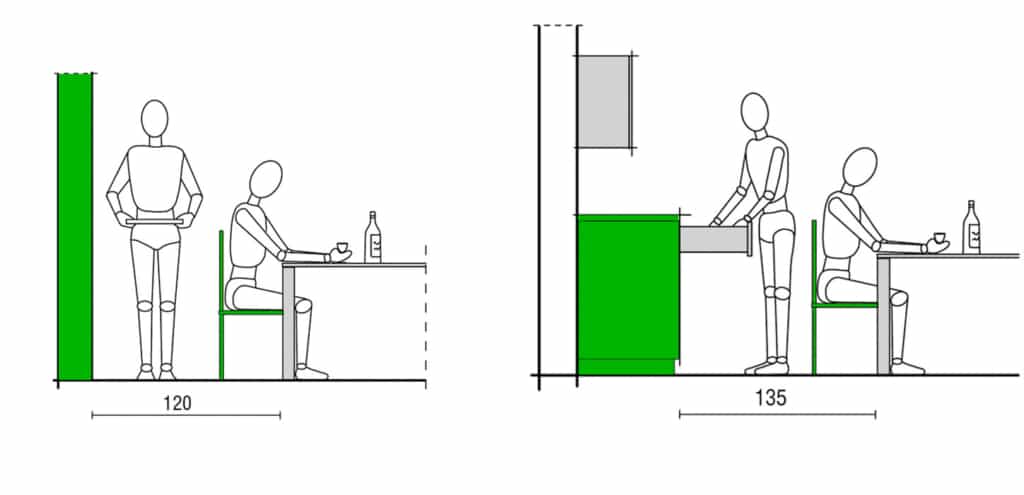
Tables
To allow for comfortable seating space as well as sufficient movement space around a table, a minimum of 120cm is required from the edge of the table to the nearest wall or obstacle.
Cupboards and Drawers
Where cupboard doors or drawers have to be accessed behind a seated person, a minimum of 135cm is necessary from the edge of the table to the front of the cabinet.
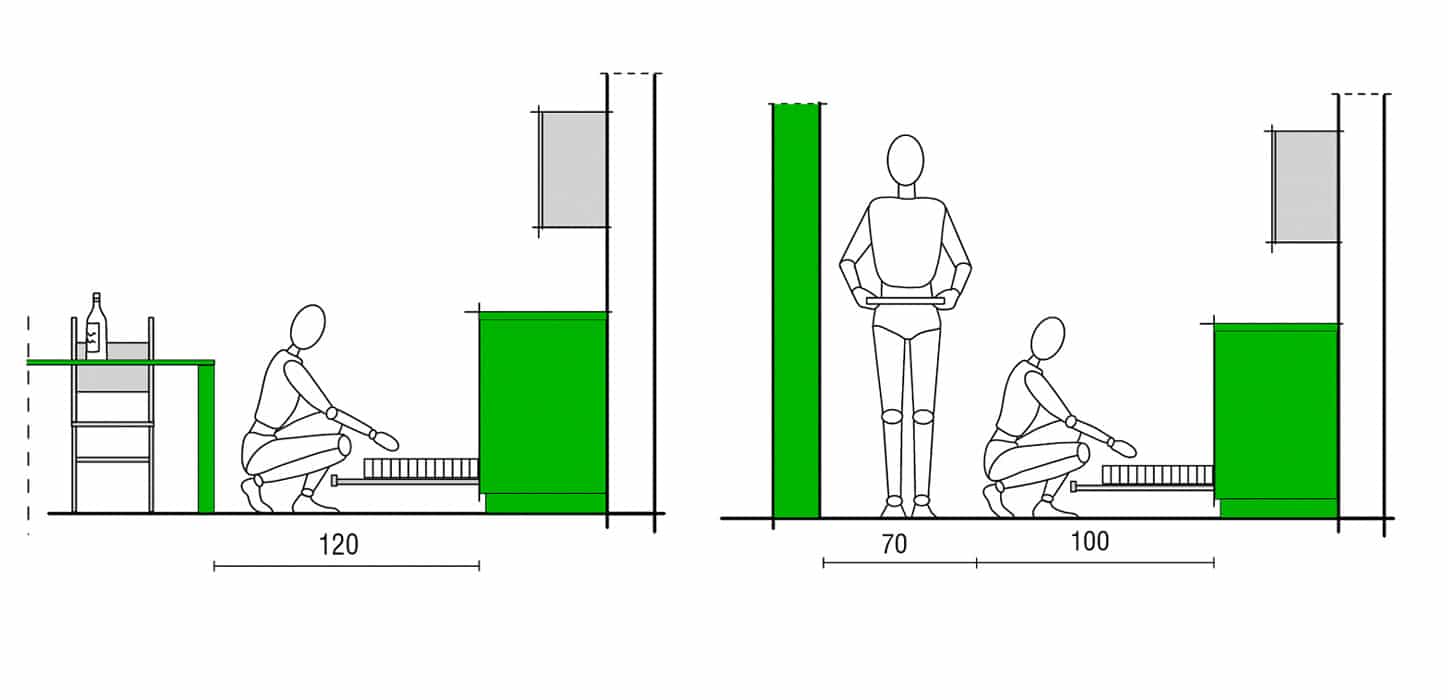
Appliances and furniture
A minimum of 120cm is required between openable appliances like dishwashers and ovens, and other furniture items.
Appliances and walkways
There must be a minimum of 100cm free in front of a dishwasher or oven to allow for easy loading and unloading. To allow for a walkway as well, an additional 70cm is required to the nearest wall.
Drawers vs Doors
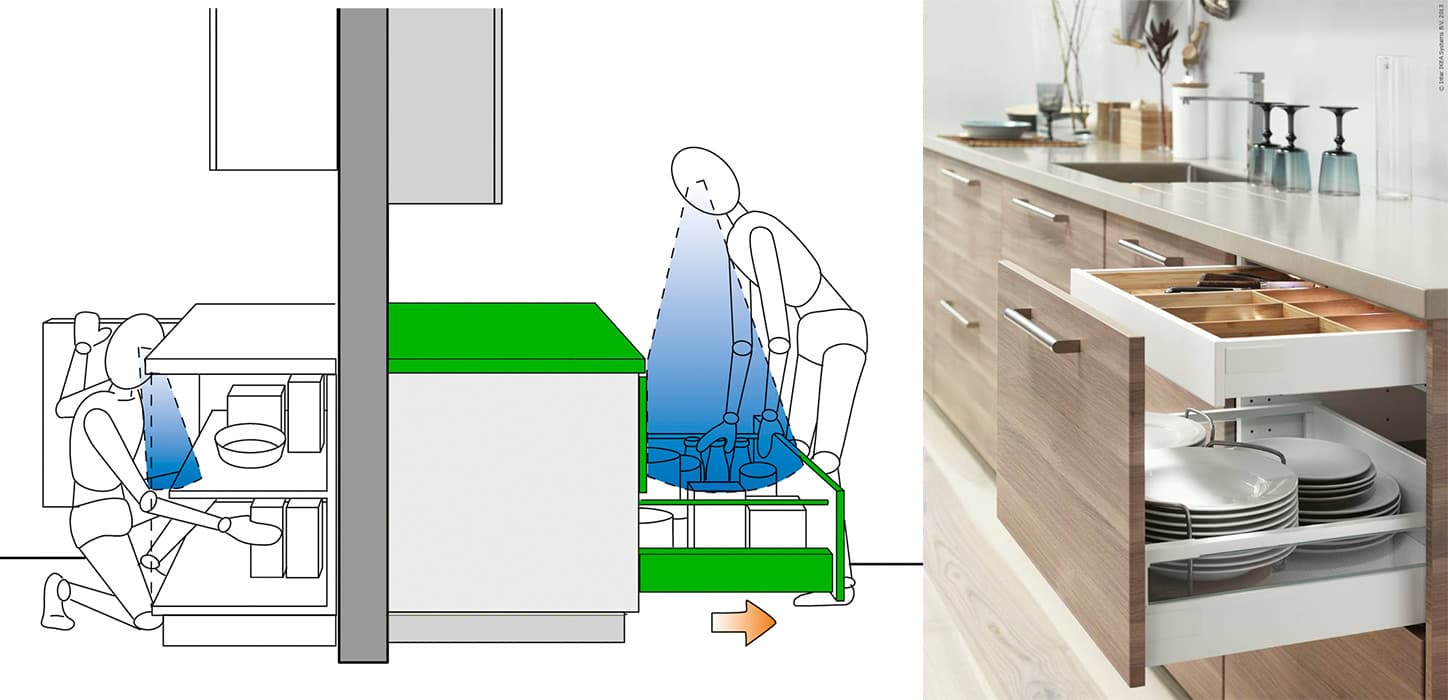
Traditionally, the base cabinets in a kitchen will require the user to kneel down to inspect its contents.
Drawers can be a much more efficient storage system because it doesn’t require any kneeling. Instead, the drawer’s full contents can be seen from above.
A drawer also is much better lit through the overall lighting in the kitchen, without the need for any additional cabinetry lighting.
Inserts for drawers include spice racks, pot and plate stands, container holders, wine racks and organizer systems.
Appliances
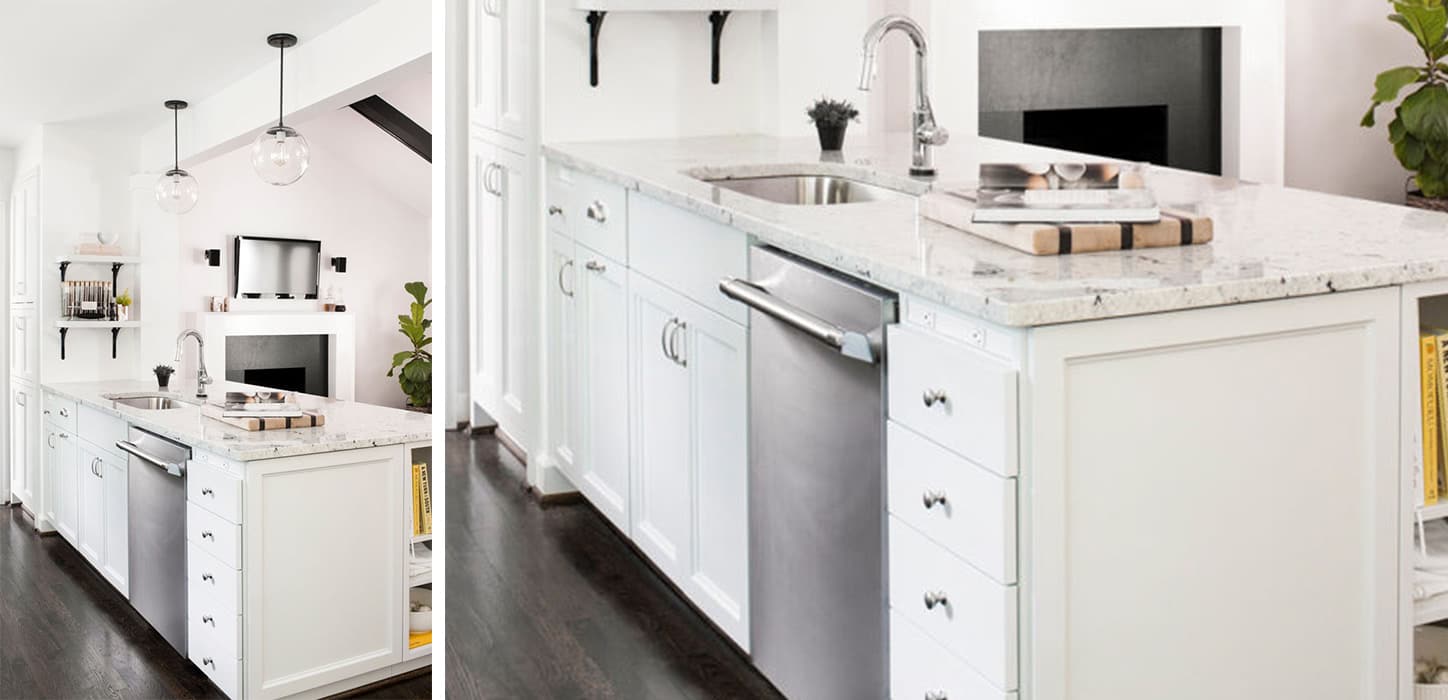
Most under-counter appliances come in standard dimensions.
Washing machines, dishwashers and under-counter refrigerators and freezers are all around 60cm wide. The main consideration will be in the depth of the units.
Refrigerator dimensions are slightly more, with the average width and depth of a single door fridge at 92cm.
A basic kitchen counter is 60 – 65cm deep but if you are having built-in or concealed appliances, you should consider the depth of the make and model when deciding how deep your counters should be.
Top Tips for an Efficient Kitchen
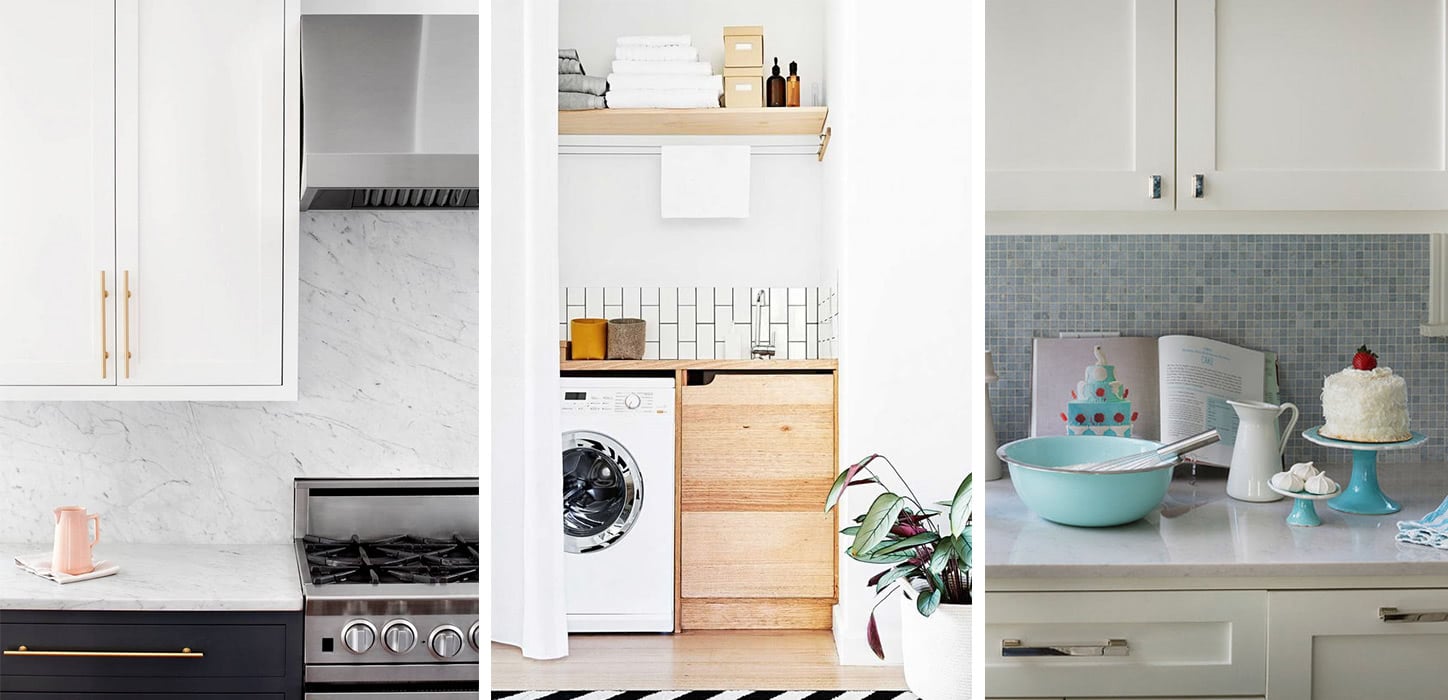
1. Create 30cm work surfaces next to all major appliances
Make sure that you have a work surface on both sides of the stove to place ingredients, hot pots and pans, and cooking utensils.
An uncluttered countertop next to a sink is essential for drying of washing.
A countertop or table next to a fridge is essential for taking out ingredients when cooking or for packing away fresh produce.
2. Create work zones by grouping appliances
Think of all the different activities in the kitchen and group items around a specific appliance or work surface according to those activities.
Cleaning Zone
Dishwasher, prep bowl / sink, rubbish bin, composting bin
Laundry Zone
Washing machine, dryer, drying rack, laundry basket
Cooking Zone
Oven, microwave, fridge, prep bowl or sink
Coffee Station
Coffee machine, kettle, milk frother, bean grinder, fridge
3. Store things where you use it most
With careful planning, you can easily create individual zones in the kitchen that allow tasks to happen independently.
Dishes
To avoid unnecessary movement with breakables, the dishwasher has to be as close to the main crockery and glass storage spaces as possible.
Cooking
Knives, cutting boards, pots, pans and cooking utensils should all be placed within easy reach of the main work station, with the oven, fridge and sink or prep bowl close by.
Coffee Break
In addition to the appliances, also make sure that coffee cups, milk jugs, sugar bowls and teaspoons are within easy reach of the coffee station.
Baking
Similar to cooking, all your baking equipment and appliances should be stored together in a dedicated area.
A Few Extra Notes on Layout
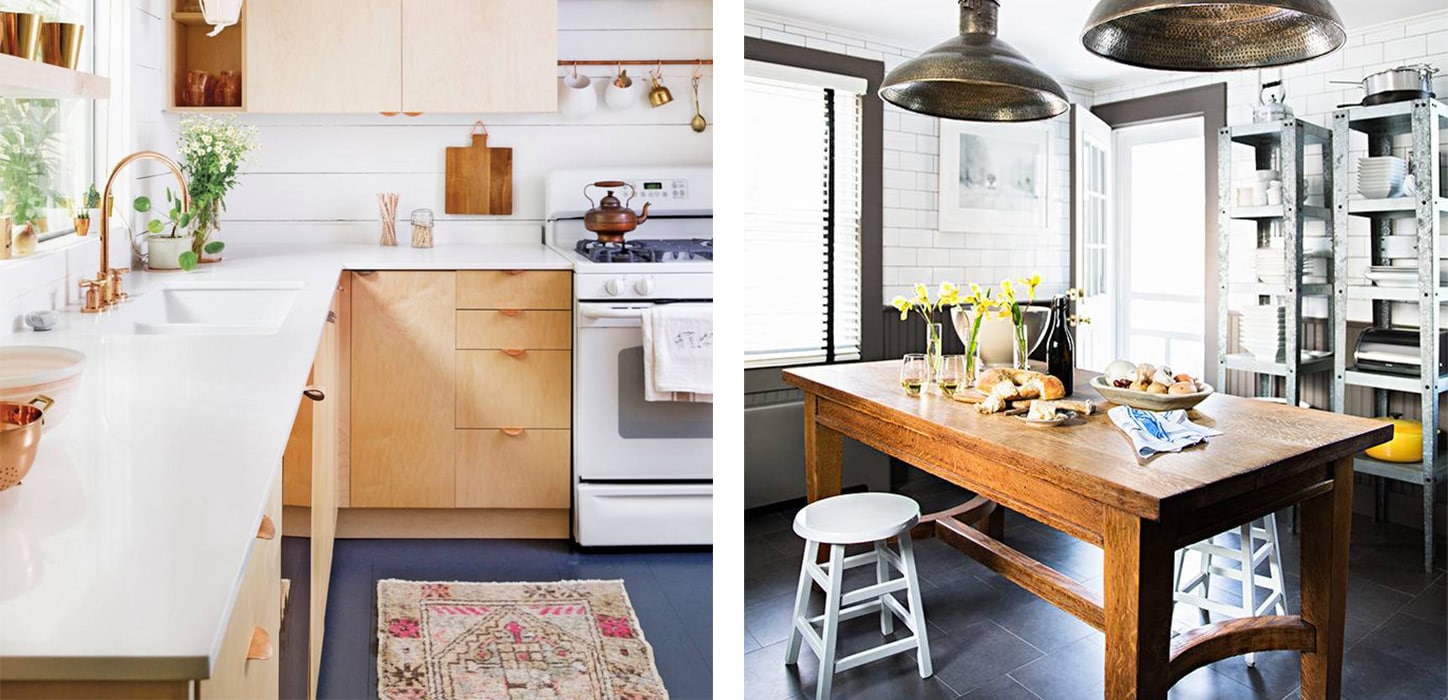
Take your time with you kitchen layout and make sure that it is right for your lifestyle.
It may be easy to change worktops and cabinet fronts, but it is significantly more difficult to update your kitchen’s layout.
Make sure that you have considered all the tasks that will happen in the room and all the people that it will need to accommodate.
And remember that you don’t have to figure it out on your own! Our friendly and experienced designers are always there to assist.
Contact Us
Call us on: 01 230 0336
Dun Laoghaire
129 Oliver Plunkett Road Dun Laoghaire
Dublin
