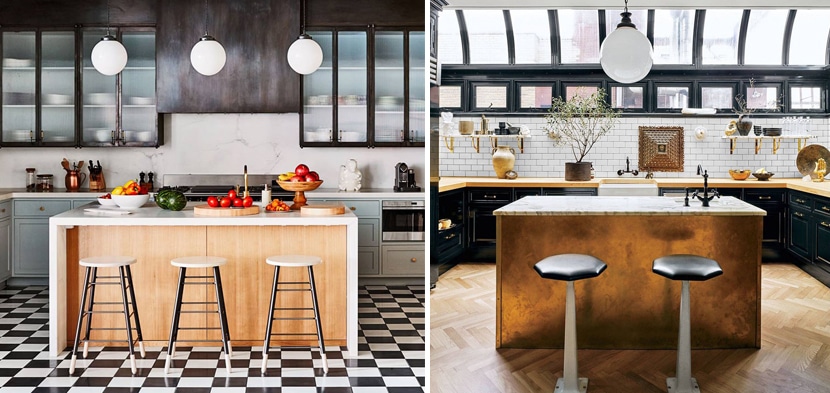What is a Kitchen Island?
A kitchen island is a free-standing cabinet or shelving unit that enhances the functionality of your kitchen. It provides both additional preparation area and storage space. It can have a work surface and storage only, or include appliances, a sink and even seating for a breakfast bar.
The look and size of an island can be customised to suit the style of your kitchen. Choose matching finishes to create a seamless look. Or, choose contrasting ones to making your island the star of the room. Maximising both storage space and property value with the help of an island is a worthwhile investment. Whether you want a customized unit or craft a DIY-island, we have all the tips you’ll need.

Kitchen Island Pros and Cons
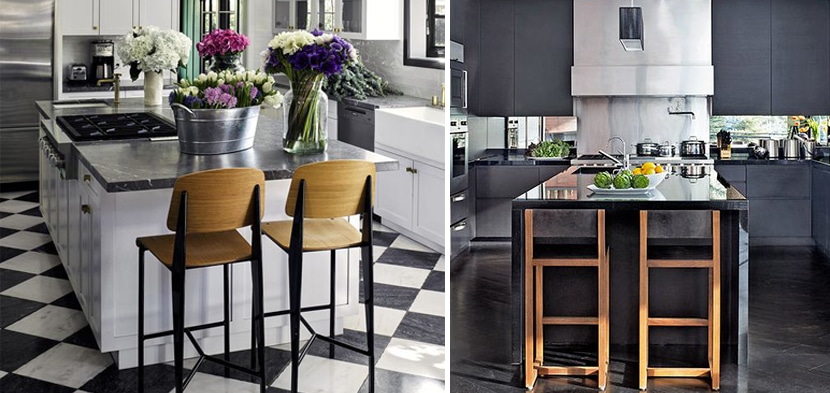
Douglas Friedman & Architectural Digest
Pros
- Extra prep area – The addition of a countertop is a sure-fire way to add more space for food preparation.
- Customisable design – A custom kitchen island can be modified to suit your every need. Choose a bare table-like unit or an elaborate extended breakfast bar to match your lifestyle.
- More storage – Easily increase storage space by adding deep drawers and a hidden pantry for kitchen accessories and dry goods.
- Integrated Appliances – The island can be a true workhorse with built-in hob, prep-bowl, bar fridge or a dishwasher.
- Social centre – If you love socialising while cooking, an island is ideal. It can even be a hub for entertaining! Install an under-counter bar, and you’ll never have to leave the room.
- Room dividing – Perfect for open-plan living because an island doubles as a subtle room divider.
- Increased home value – Just as with a good kitchen renovation, adding a clever island can instantly boost your property value.
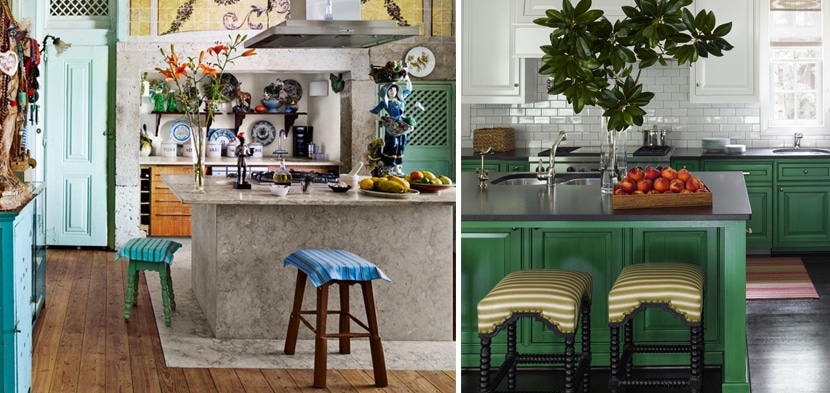
Architectural Digest & Elle Décor
Cons
- Takes up space –You can’t squeeze an island in any kitchen. If the room doesn’t allow it, adding an island will do more harm than good. Have a look at these great kitchen design ideas for inspiration and advice.
- Can be costly – Custom-built islands tend to be a sizeable investment, especially if it has extras like plumbing and electric ports.
- Boxed-in – Because of incorrect placement, an island can seriously disrupt the flow of a kitchen.
- Disrupt work triangle – A traditional kitchen work triangle includes the stove, sink and fridge. An island in the middle of this triangle can block this perfect flow, thereby making your kitchen less user-friendly.
- Increased cleaning – More space means more surfaces to clean. Be prepared for a little more effort when it comes to keeping your kitchen neat and tidy. Luckily, a kitchen island with a sink can assist with the process.
The difference between a kitchen island, kitchen peninsula and a kitchen table
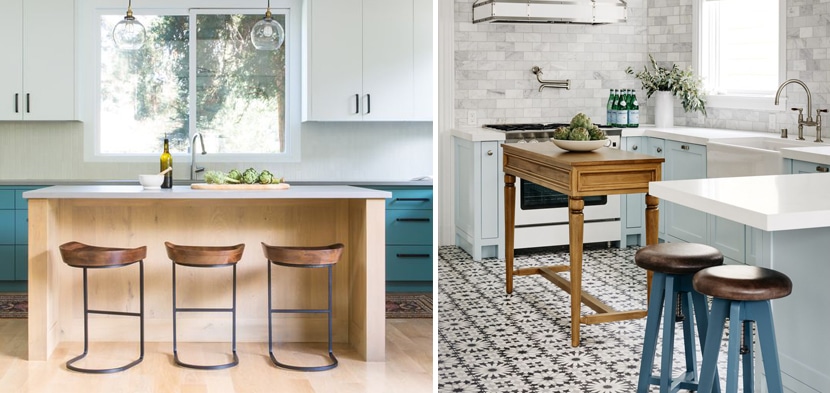
Suzanna Scott & Christopher Stark
The main difference between a kitchen island vs kitchen peninsula, is the position. Both choices give you more prep area and storage. But while an island is freestanding, a peninsula juts out from the wall or adjacent cabinetry.
Kitchen tables have traditionally also stood in as extra prep space. Tables are lower than countertops, so they are not the ideal solution as an extra standing work surface. They can provide a seated work area though. This is especially great where kids or persons with disabilities are concerned.
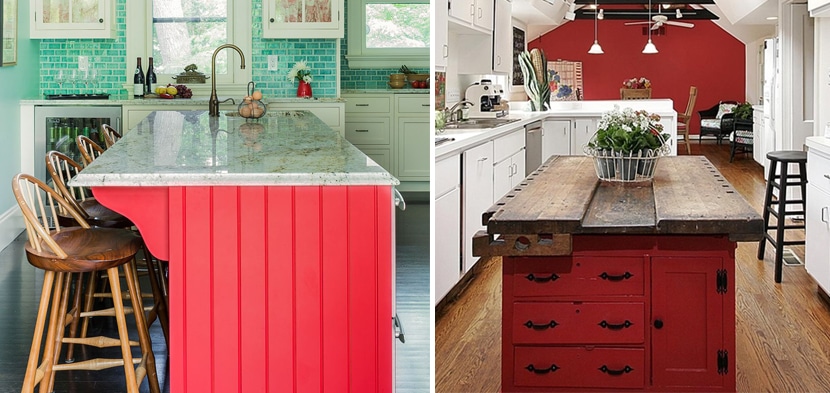
Michael J Lee & The Family Handyman
A kitchen island is a structured cabinet that stands apart from the rest of the kitchen. It can be fixed in place or it can be mobile by adding castor wheels.
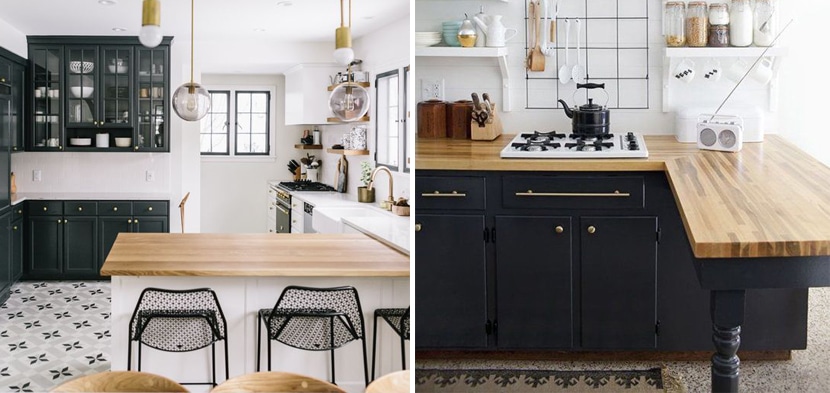
Apartment Therapy & Wit and Delight
A kitchen peninsula is a cabinet that is fixed to the wall or other cabinetry. Because it juts out, it is called a peninsula.
Can you move a kitchen island?
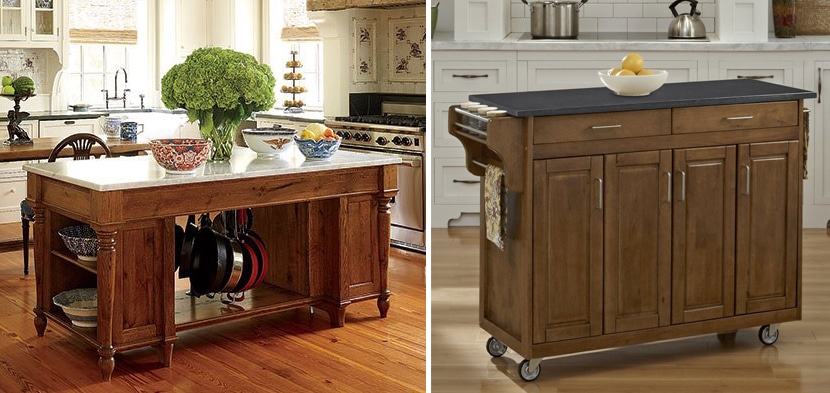
Joshua McHugh & Homestyle Furniture
Yes, you can have a mobile kitchen island! But is it the best option for your home? It is important to look at the pros and cons of a fixed and mobile island as well as your kitchen design. Look at the latest trends for modern kitchens to help you decide. And make sure that it fits your budget, home and lifestyle before choosing.
But don’t be overwhelmed by all the options out there! Here are our recent kitchen island projects for inspiration.
Choose a fixed kitchen island
- if you have the space
- and if you are confident that you can afford the investment.
Because a fixed island can hold a prep bowl, cooktop, work surface and appliances, it can add to the value of your home.
A fixed island with seating also increases the functionality of your kitchen by adding space for homework, socializing and mealtimes.
Choose a movable kitchen island cart when you’re short on space or need your extra countertop to vanish at a moment’s notice. A cart could also be a short-term quick fix that offers extra storage.
An island cart can be moved to another room or even outside when you are entertaining, making it a very practical addition to your home.
How much does a kitchen island cost?
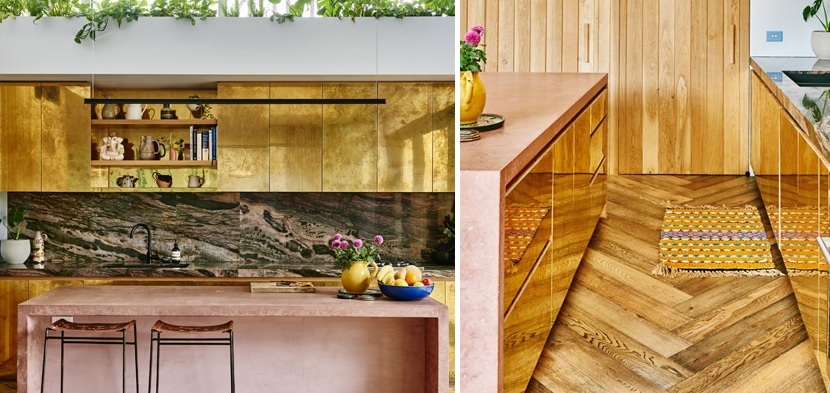
Apartment Therapy
Kitchen island costs range from €80 – € 8000+. The price depends on the type of island, finishes and the extras you choose. Electrical ports, plumbing, special drawers and built-in appliances are among the few additions that add to the cost of an island.
A substitute island like a kitchen cart is a highly cost-effective solution and can cost less than €80. Custom-designed and built islands start from €1000 while the DIY kitchen island can put you back €200 – €500.
Get a price estimate or book an appointment with the Fitzgerald team to find the perfect island for your home.
The layout: Do I have enough room for a kitchen island?
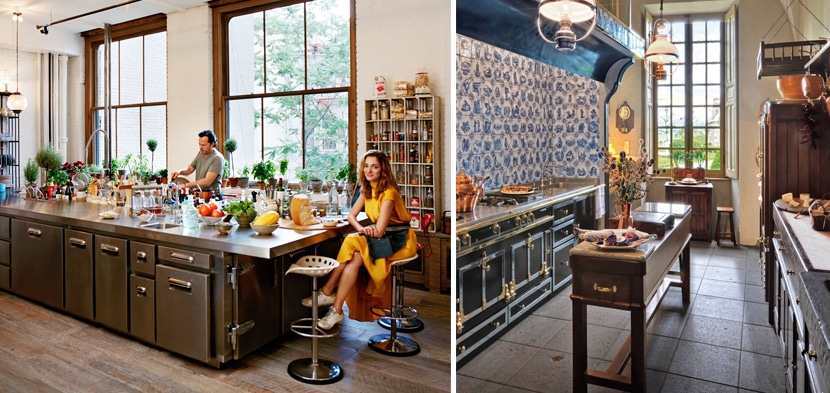
The optimal position of an island depends on how much space you need between the island and a counter.
Here’s what you need to ensure you have a good size kitchen island with ergonomic dimensions:
- The kitchen island height should be between 900mm-1m
- Include a 300mm knee clearance for kitchen island chairs
- For kitchen island seats, allow an overhang of 250-300mm
- Allow a minimum aisle width on all sides of 1m between the island and adjacent counters or walls
- Where you have a dishwasher, oven, or drawers that need to open, allow 1.2m
- The island depth should be between 900mm-1,4m
Additional accessories, seating or cabinets will influence your measurements. Have a look at this video by This Old House for an idea on how to measure a kitchen island.

Can a small kitchen have a kitchen island?
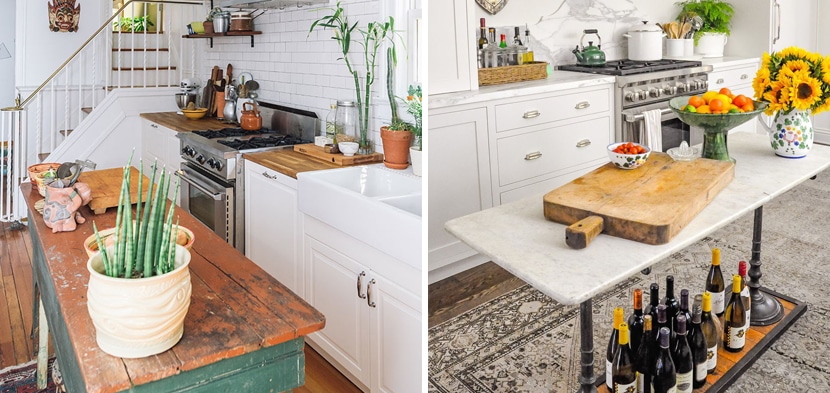
Even the tiniest of kitchens can fit a mini kitchen island. Decide what you want from your island, and then consider the space you have available. You don’t want additional storage- or work space at the cost of feeling boxed in.
Stick to a slim kitchen island for a small kitchen but choose a peninsula if the room is too narrow. If your kitchen is too tiny, it is better to choose a kitchen cart with open storage space because you can move as necessary.
Luckily, finding ideas for your small kitchen should not prove to be too difficult. There are loads of sites that have inspiration and kitchen island solutions for small kitchens.
How to build a Kitchen Island
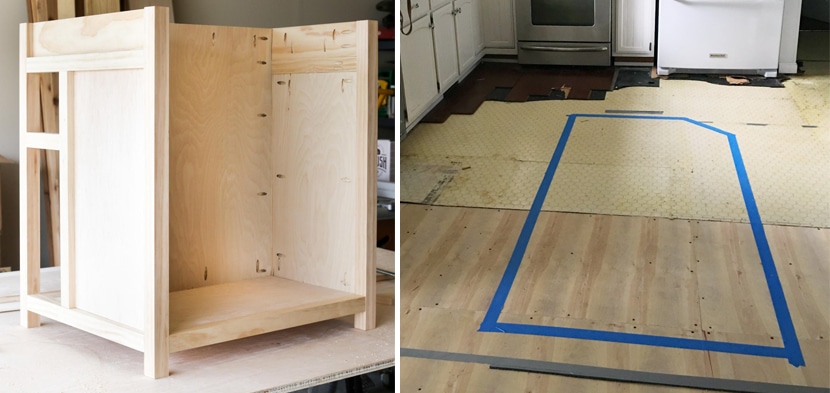
Space and function will determine the cost and process of your kitchen island project, but there is an island for every buidget! Make an island by reusing existing cabinets, buying off-the-shelf units, or by building from scratch.
Check out this video by Wickes to give you an idea of the kitchen island DIY process.

If you are making a kitchen island on your own, have a look at the below pointers to help you to get started:
- Carefully measure your kitchen because you will need to determine the optimal size of your island. Allow a passage of at least 1m (1.2m for drawers and appliances like dishwashers and ovens to open.)
- Use masking tape to plot a template on the floor and adjust the size as necessary.
- Consider using a free plan, or design your own.
- Choose a kitchen worktop that works with your kitchen finishes as well your lifestyle.
- Assemble all the necessary tools, materials, safety gear, and place protective sheeting on existing surfaces.
- Cut all the wood you’ll need before putting everything together.
- Start assembly with the kitchen island base.
- Remember to incorporate cut-outs for power outlets, sinks and any additional built-in features you want.
- Contract a registered plumber and electrician to install sinks, taps and electrical outlets to ensure compliance. Check out our guide to sinks and taps to know what will work best.
10 top kitchen island accessories
An island gives you the perfect chance to add clever storage gadgets. Here are our favourites!
1. Baskets Everywhere
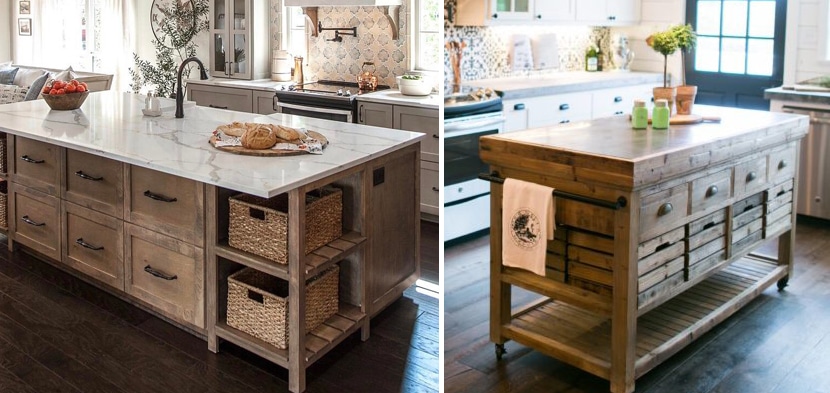
Add baskets and shelving to store vegetables, utensils or cookbooks. Wicker baskets look great in a farmhouse kitchen while adding convenient storage.
2. Concealed garbage disposal
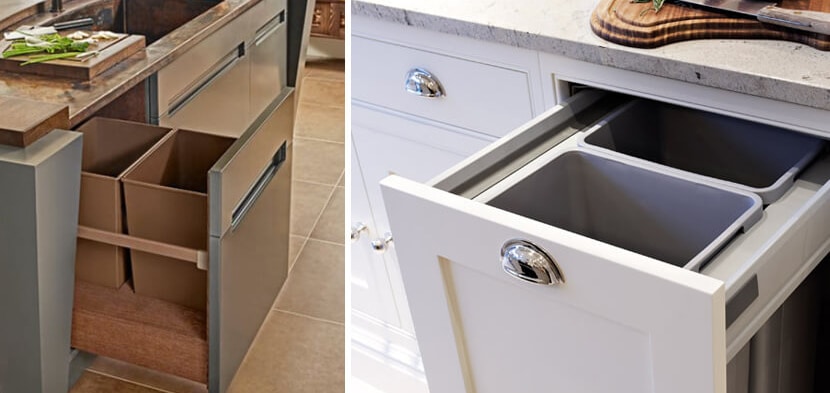
An island is perfect for a garbage bin, especially if the island is your main work surface. Have a hidden bin in a drawer underneath to keep it out of sight and smell. You can even add a disposal shute with a lid to the countertop. This will make collecting composting kitchen scraps a breeze!
3. Hidden Appliances
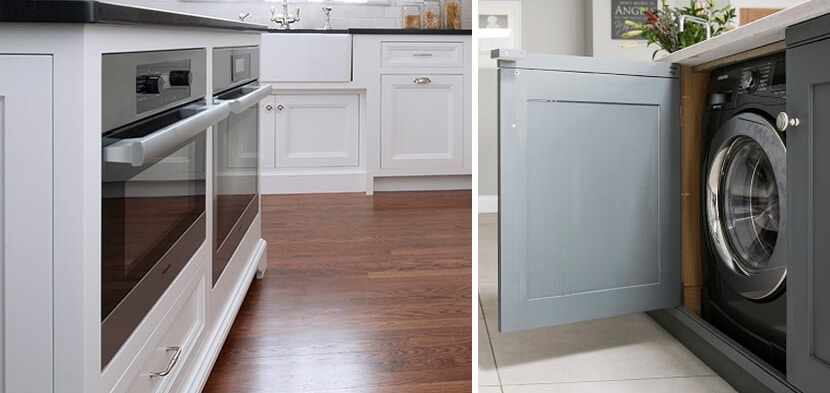
HH Design Studio & Burlanes
Easily hide essential appliances by placing them in your island! A dishwasher, grill, oven, exhaust fan and even a washing machine can all comfortably form part of your island.
Make sure that you finalise the position of any appliances before you fit the island. Keep in mind that retrofitting gas, water and electrical points can become quite expensive.
4. Super Seating
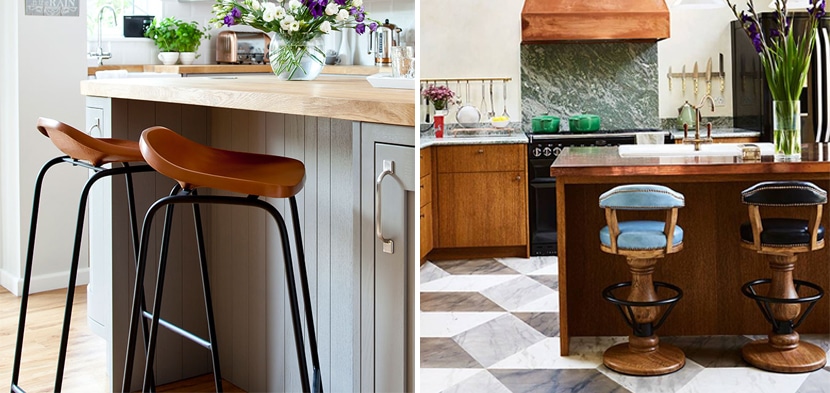
If the area is big enough, you can also allow for seating. Both a kitchen island stool and a bench can be used to create a breakfast area. Large U-shaped or L-shaped islands offer many surfaces at varying heights, which can be used for different tasks. It also works really well as a casual alternative to a dining table.
5. Doggy Box
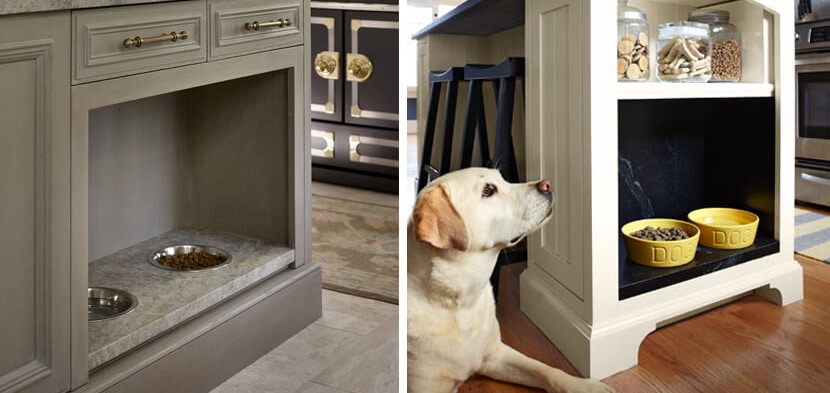
Give man’s best friend a space on the island to store his food and bowls. This keeps the food and water out of the way of feet, thereby preventing accidental spills.
6. Savvy Storage
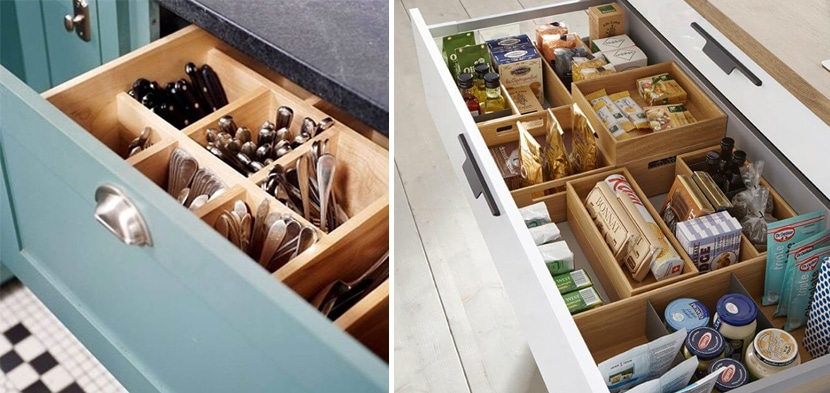
Save Room for Design & Inspired Design
The design of your island provides the perfect opportunity to have hidden storage. Keep your kitchen clutter-free by hiding small appliances as well as bulky utensils in deep drawers. Open ends can be used to store cookbooks or even to display that favourite bowl or serving dish.
7. Wine Shelving
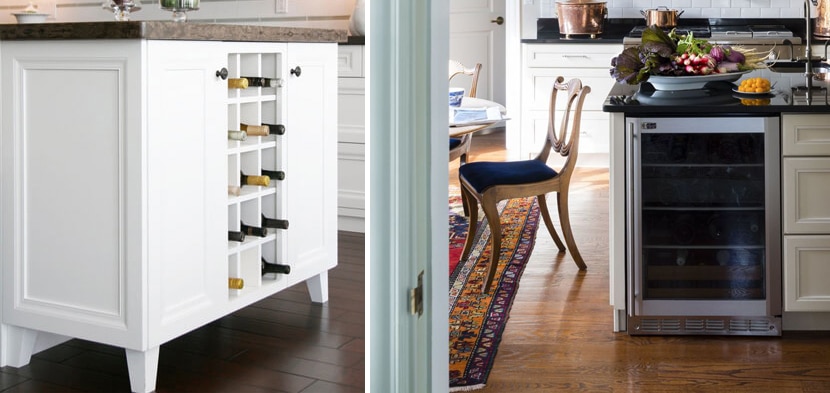
Store your wine collection out of the way by adding a wine rack or under-counter wine fridge to your island. Make sure that the wine is kept far away from the oven to limit damage to your collection!
8. Integrated Microwave and Bar Fridge
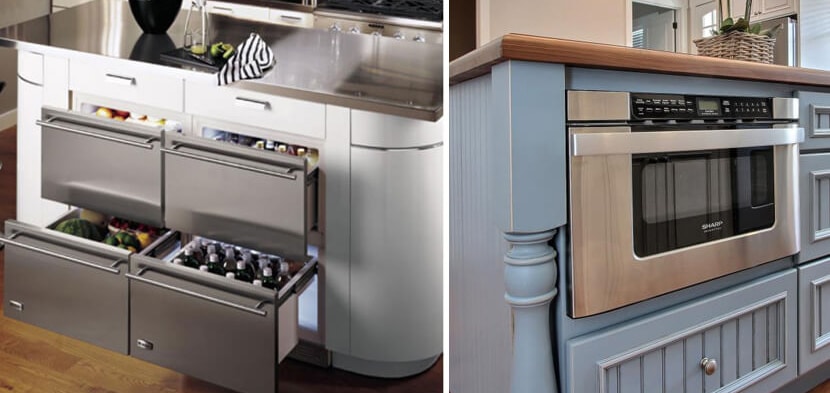
The height of the island is perfect for an under-counter microwave or drinks fridge – which works great especially if you have kids! Designing kitchens with kids in mind may be tricky at first, but it is worth the extra effort.
9. Pull-out Benches and Work Surface
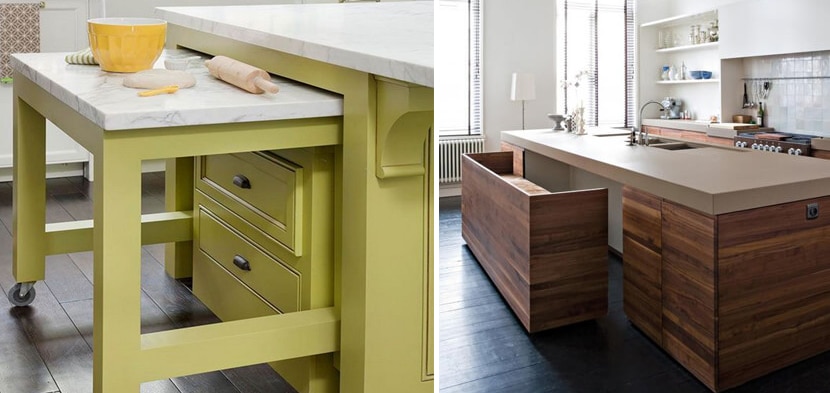
Keep your kitchen slick and super practical with seats that tuck underneath the island after meals. Or make the most of your work surfaces by adding additional ones that slide into the island when you don’t need them.
10. Hung Up
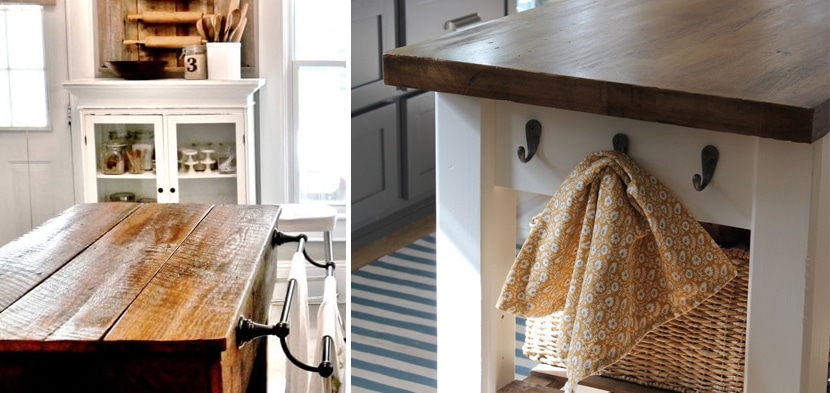
Kadaveediya & The Inspired Room
Install hooks, rails and other useful fittings to get all the little things out of the way. A recessed panel underneath the top will ensure that everything stays within reach while out of sight.
Once you have your kitchen island basics sorted you can move on to the most fun part. Choose your colours, décor and lighting to create a beautiful island focal in your kitchen
If you don’t know where to start with designing a kitchen island, we’d love to help! Whether you want a Shaker, hand-painted or in-frame kitchen island; let us take care of all the details. Simply contact us or visit our showroom to chat with us about your dream kitchen!
Book a Design Appointment
If you would like to get expert advice on designing a Kitchen for your family, why not Book a Design Appointment or Visit our Showrooms.
If you enjoyed our design ideas, subscribe for updates.
Get kitchens design ideas in your inbox.
Check out these posts for more Kitchen Design Ideas.
Most Popular
Dublin Kitchens: The 7 Latest Trends
The 12 Most Influential Kitchen Design Trends from the US
5 Tips for Designing Small Kitchens
6 Exciting Colour Palettes for Kitchens with Personality
6 of the Best Solutions for Corner Cupboards
10 of the Most Beautiful Kitchen Backsplashes
Types of Kitchens
In-Frame Kitchens – 5 Things You Should Know
What are Shaker Kitchens and Where are They From?
What Exactly are Hand Painted Kitchens?
The Top 10 Trends for Modern Kitchens
Design Ideas and Trends
5 Clever Ways to Increase Natural Kitchen Lighting
How Much Value Does a Fitted Kitchen Add to Your Home?
12 Must Have Celebrity Kitchens of the Rich and Famous
Families
10 Kitchen Design Tips for Families with Kids
6 Tips for a Kitchen for a Large Family
